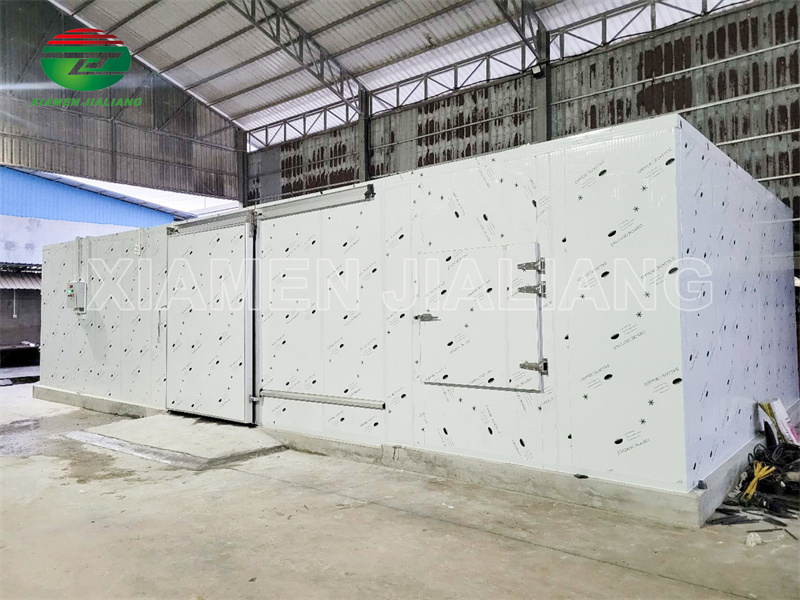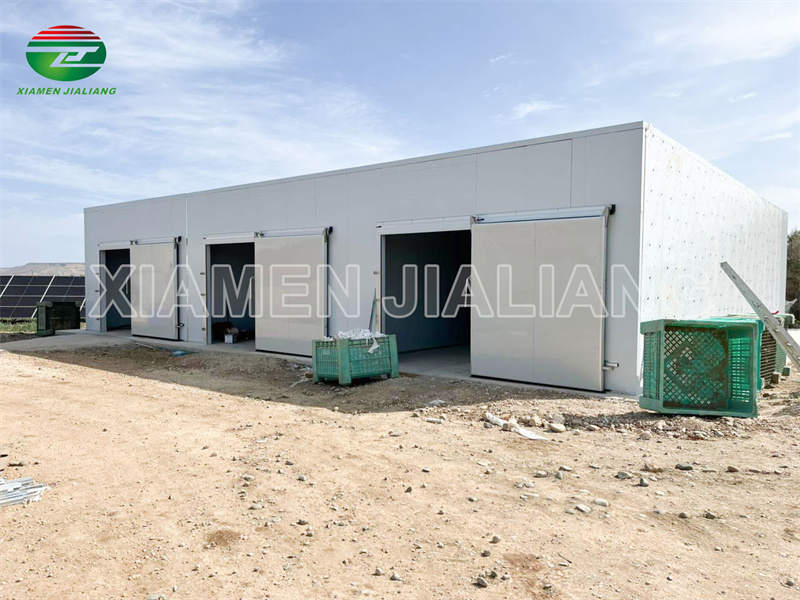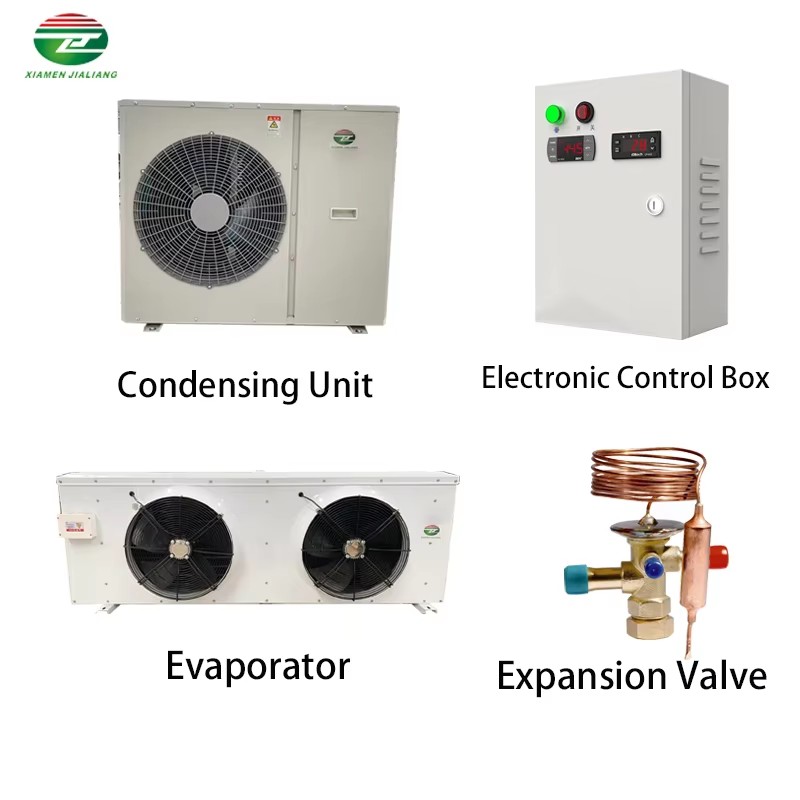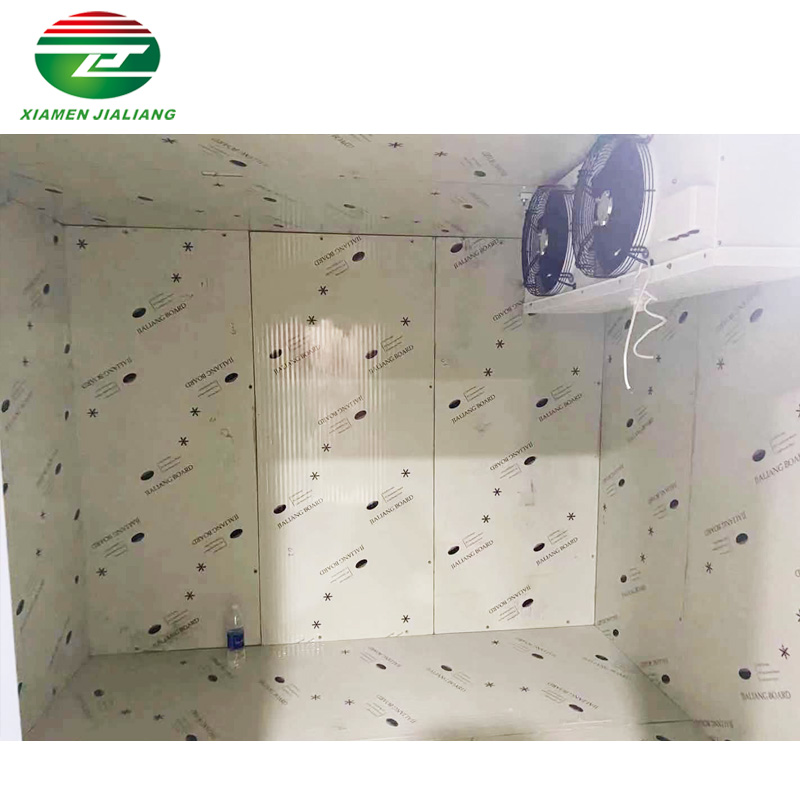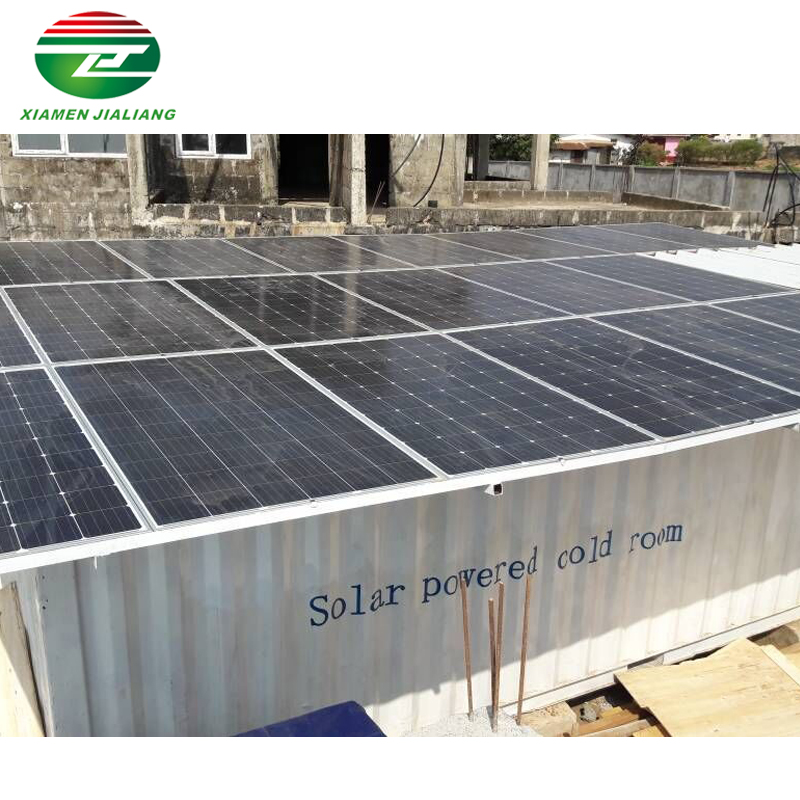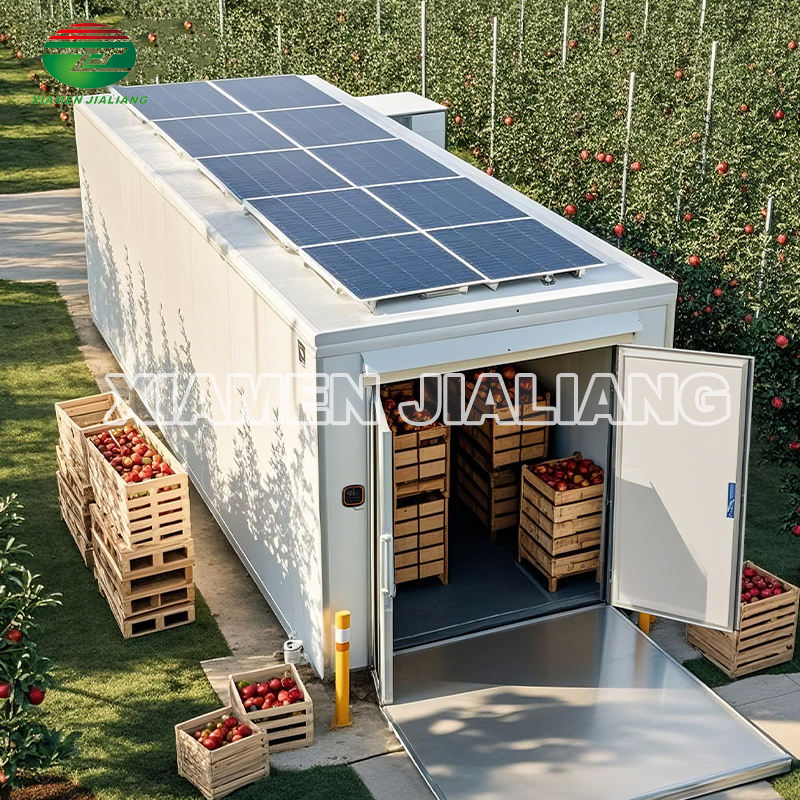Cold Room and Refrigeration System
Cold Room and Refrigeration System
The refrigeration system works by compressing refrigerant gas and then allowing it to expand. The expansion of gas absorbs energy, cooling the looper pipes and indirectly cooling the air passing over them. The temperature of the circulated air must be lower than the room set point to effectively cool both the room and the products within it.
All cold room refrigeration systems consist of five main components:
.Compressor: Used to compress the refrigerant gas.
.Condensing unit: Where hot gas is cooled into a liquid.
.Expansion Valve: Controls the flow of liquefied gas, which then expands into vapor.
.Looper pipes: Where the liquefied gas expands and boils, absorbing energy and cooling the coils.
.Evaporators: Circulate air over the cold looper pipes, thereby cooling the cold room.
Air can also be circulated through pipes with a certain type of antifreeze, which has already been cooled by the evaporator. Meanwhile, evaporators circulate air within the cold room to ensure even distribution of cold air, minimizing temperature variations inside the room. The refrigeration system consists of critical components such as the compressor, condensing unit, expansion valve, looper pipes, and circulating evaporators. The temperature of the air expelled from the coils must be lower than the cold room's set temperature to effectively remove heat generated within the room. The relative humidity inside the room is influenced by factors like:
·The temperature difference between the room set point and coil temperature.
·The allowable temperature fluctuation range before the system turns on or off (e.g., 2°C ± 2°C means the room temperature can rise to 4°C before the evaporator unit starts).
A smaller temperature difference can maximize relative humidity.
Insulation materials must remain dry to be effective. Good insulation in the floor, walls, and ceiling can improve temperature control and significantly reduce operational costs. cold room panels achieve insulation by trapping air, typically within foam or polystyrene matrices. This prevents external heat from transferring into the cold room. However, maintaining the dryness of these materials is crucial. If condensation or moist air from the room enters the panel, the insulation effectiveness will weaken. Therefore, all seals around cold room panels must remain intact and adequately waterproofed to resist water entry, including water that might be used for cleaning (e.g., high-pressure washing).
Concrete floors should include an insulation layer and be thoroughly sealed to prevent water puddles or wash-down liquids from seeping in. Many commercial cold rooms lack proper floor insulation, despite the fact that good floor insulation can significantly reduce temperature leakage.
Cold room Design and Construction
Several factors need to be considered in cold room design. Having a clear plan to determine how the room will be used is crucial to ensure it has sufficient cooling capacity, the appropriate temperature range, and accurate temperature, humidity, and air circulation control for efficient operation.
A cold room is essentially a large insulated box with a refrigeration system and doors. Temperatures in different areas of the room vary due to airflow, how products are loaded, and the varying heat content of the products.
Cold room design must consider several standards:
1.Temperature Range:
Systems needing sub-zero temperatures are usually more expensive than those with a minimum temperature of 2°C or higher.
2.Control Accuracy:
For instance, a room attempting to control temperature within a ±0.2°C range will be more expensive than one allowing larger fluctuations.
3.Variability in Room Spaces:
All rooms have warmer areas, typically at entrances or back corners. The coldest areas are almost always in front of the air supply.
4.Cooling Capacity:
For example, a room might require enough cooling capacity to lower the temperature of 20 harvested cauliflower crates (equivalent to 20% of the total room capacity) from 25°C (harvest temperature) to 5°C within 12 hours.
5.External Heat Load:
This affects the thickness and quality of insulation materials chosen for walls and floors.
6.Loading and Stacking of Products:
Ideal airflow should align with the normal direction of pallet tracks.
7.Door Openings per Day for Loading/Unloading:
Frequent door openings, especially in higher ambient temperatures, significantly increase the load on the refrigeration system. Apart from roll-up doors for forklifts, a smaller door for pedestrian access can be set up to reduce cold air loss. These can be further enhanced with flexible curtain materials, fast-acting automatic roll-up doors, or double-door systems. Air curtains can also be used to reduce warm air ingress.
8.Operating Costs:
Electricity constitutes a major cost for packaging and storage facilities. Spending more on better insulation and door sealing can be cost-effective if it lowers power consumption. If temperature control isn't critical, rooms can remain closed during the day and use off-peak electricity at night. Products can be cooled overnight and allowed to slowly warm up during the day. For water-cooled systems, off-peak electricity can cool the cooling water tank ("thermal sink") at night for daytime use.
9.Hygiene:
Rooms need to remain clean, so using easy-to-clean materials and including drainage facilities is more convenient.
Cold room Loading
Airflow considerations are essential when loading products into the cold room. Blocking airflow hinders effective room operation and could result in warmer areas within packed pallets.
For the cold room to function properly, air must circulate around the products, whether they are already cooled or not.
Therefore, products should never be stacked against the cold room walls. It's recommended to leave at least a 10 cm gap for air circulation. Larger gaps (10-15 cm) should be left if walls are exposed to sunlight, allowing any external heat to transfer through the room air before reaching warm products.
Similarly, leaving a gap of 25 cm or more between evaporator units and stacked pallets or boxes allows for air circulation. This enables cold air to flow over the top of stored contents instead of being blocked by products closest to the refrigeration unit.
Stacking products on pallets facilitates airflow between the floor and packaged products. Aligning pallet tracks parallel to the cooling air direction (toward the refrigeration system) creates more efficient airflow.
For more information about cold rooms and related products, please contact us. Our website is www.coldroomjl.com

